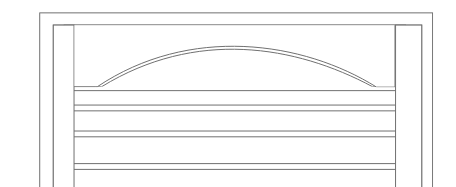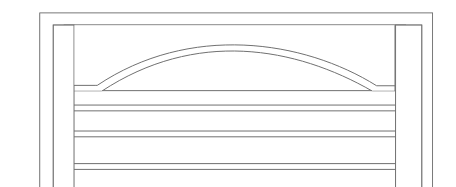Technical Specifications
To better understand the craftsmanship of your custom shutters, we explore every component in the following guide. Take a peek at what goes into the flexibility of slat sizes, the inclusion of clips to secure the frame when the shutter panel is shut, the structure of each joint, and more.
Rails
There are two rails on every shutter panel located above and below the slats. A divider rail may also be added, but is not standard on every shutter style. Elizabeth Shutters’ rails are exceptionally sturdy, giving support to the panel and any optional extras such as locks. On tier shutters, double rails are featured and panels are vertically stacked so top and bottom rails meet.
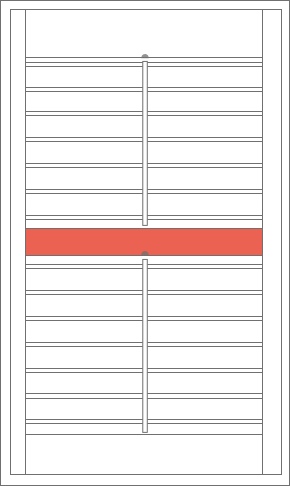
Midrail
Midrails are used for dividing near the center (middle) of the shutter panel. This is often done for privacy, wherein the top slats are opened for light and the bottom slats remain closed.
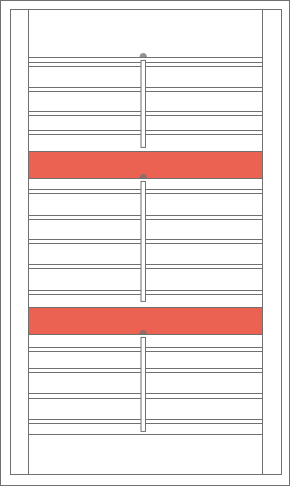
Divider Rail
Divider rails can be positioned in different configurations, but always act as separators between louvered sections of the panel. When separated, each louvered section can open and close independently.
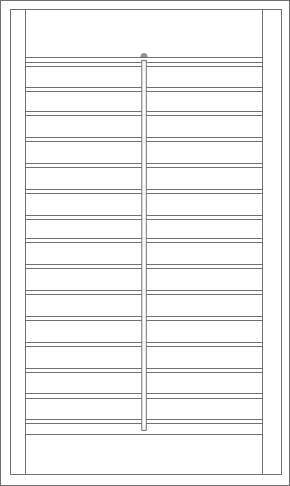
Standard No-Divider Rail
No-divider rails have a single control rod to open or close all the louvers together. This option won’t allow different positions for upper and lower louvers, but it makes adjusting your shutters fast and easy.
Stiles
The “stile” of the shutter refers to the wood located on either side of the panel slats. This wood is connected to top rails with multiple 1/2” spiral dowels, one of the built-in signs of exceptionally strong build quality.

Butt
Flat on each side, the butt stile can be used on both sides of a single panel shutter. It is most often used on single panel and bypass shutters.
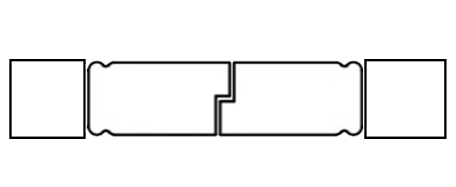
Rabbeted
A rabbeted stile overlaps another rabbeted stile where two panels come together. Rabbeted stiles help close light gaps in multi-panel and bypass shutters.
Stile Styles
Beaded stiles have a decorative groove routed along the length of the stiles on both sides of the shutter panel. The groove is cut along the edge of each stile nearest to the louvers. They have an attractive decorative appeal and have a more traditional appearance. On the other hand, flat stiles do not have this decorative groove and look more modern, minimal, and austere, especially when paired with a hidden tilt.
Beaded Stile
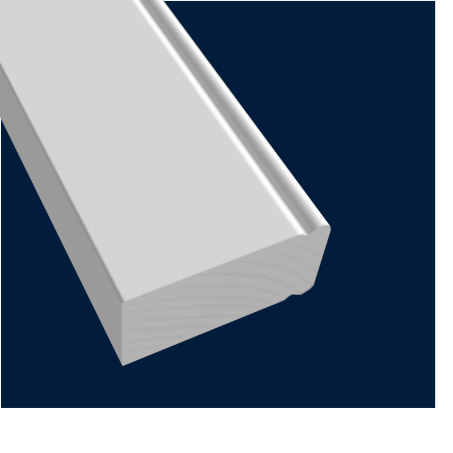
Flat Stile
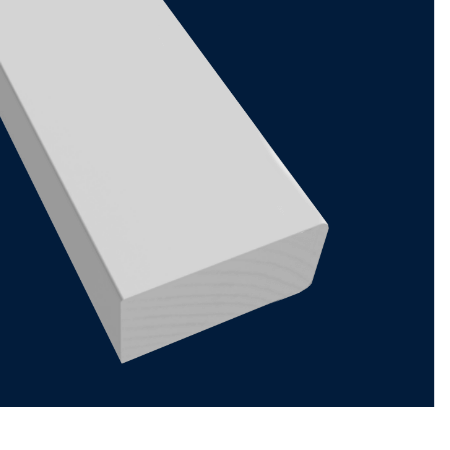
Louvers
Louvers come in a variety of sizes. To best determine the right louver size for your space, our design consultants will consider your home’s architecture, interior style, interior lighting, and exterior views.
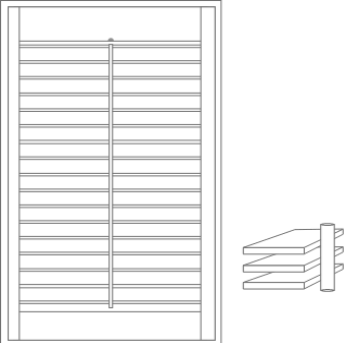
2.5"
Classic 2.5” louvers feature the slimmest profile and a traditional style. They work beautifully on windows of all sizes, but individual shutter panels do have a size limit. We recommend 2.5” louvers for older homes with small windows.
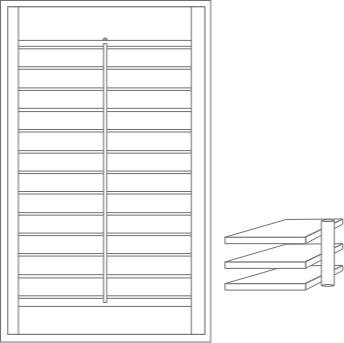
3.5"
3.5” louvers have a contemporary look, with wider spacing that creates more open views from the interior. Individual panels with 3.5” louvers can be built in larger dimensions.
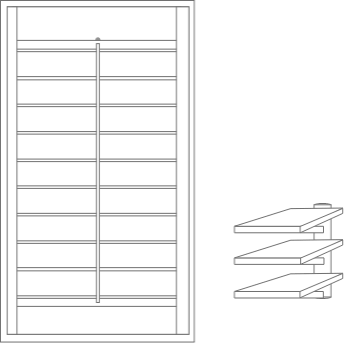
4.5"
For homes with medium to large windows, we recommend the 4.5” louver size. This louver allows in more light and is appropriate for a more “modern” style.
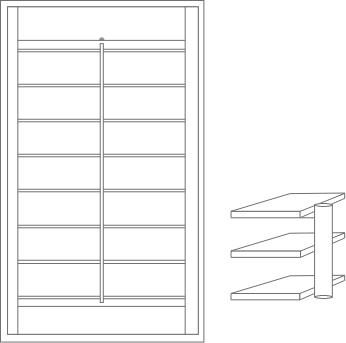
5.5"
With the widest spacing, 5.5” louvers offer the most open views from the inside. Individual panels with 5.5” louvers can be built in larger dimensions. This size is best suited to houses with larger windows.
Frames
Although there are some exceptions, generally all shutters will sit inside a frame. This goes for both inside and outside mounting. Every frame we craft will be specially designed to fit the style and size of your window, then have the shutters hinged inside.
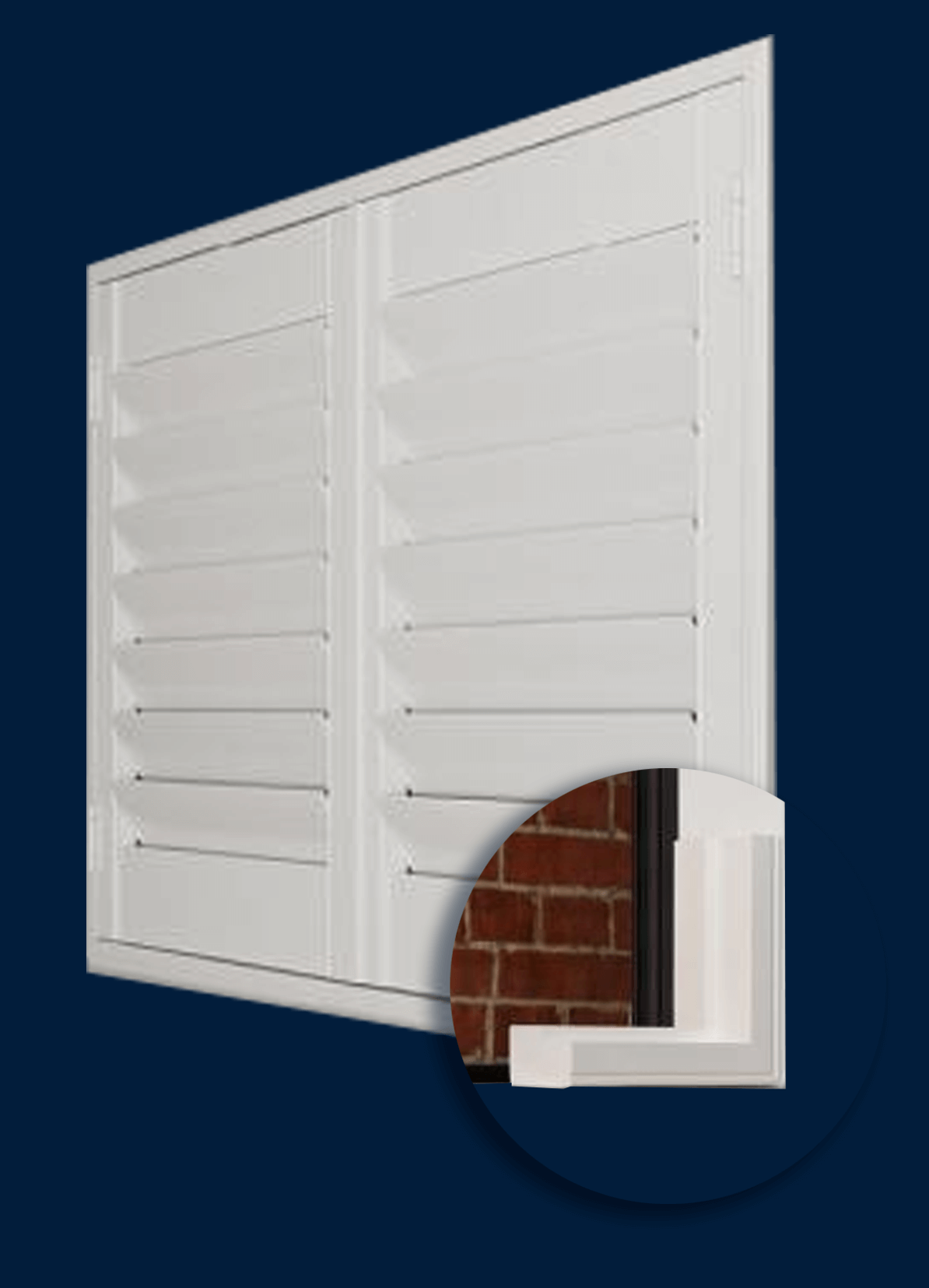
Inside Mount
Inside mounting, also known as “recess fitting,” involves installing shutters inside the recess of your window.
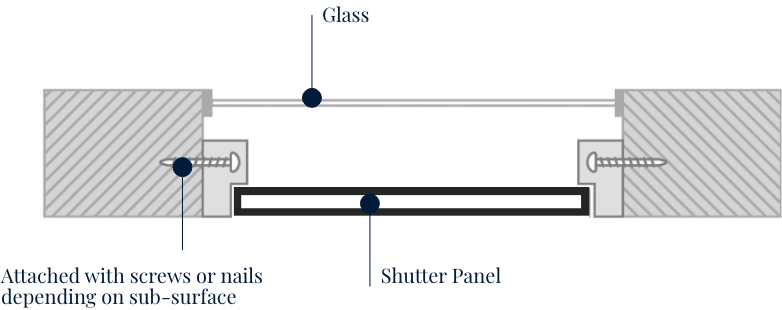
Outside Frame
Outside mounting, or “face fitting,” involves mounting shutters to the wall or around the outside of the window.
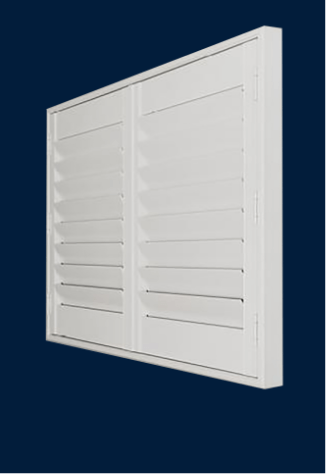
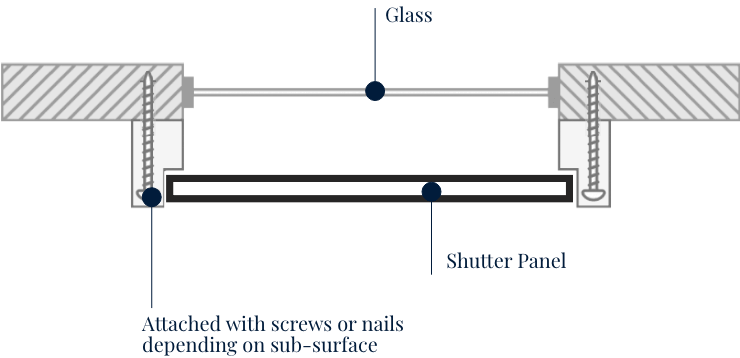
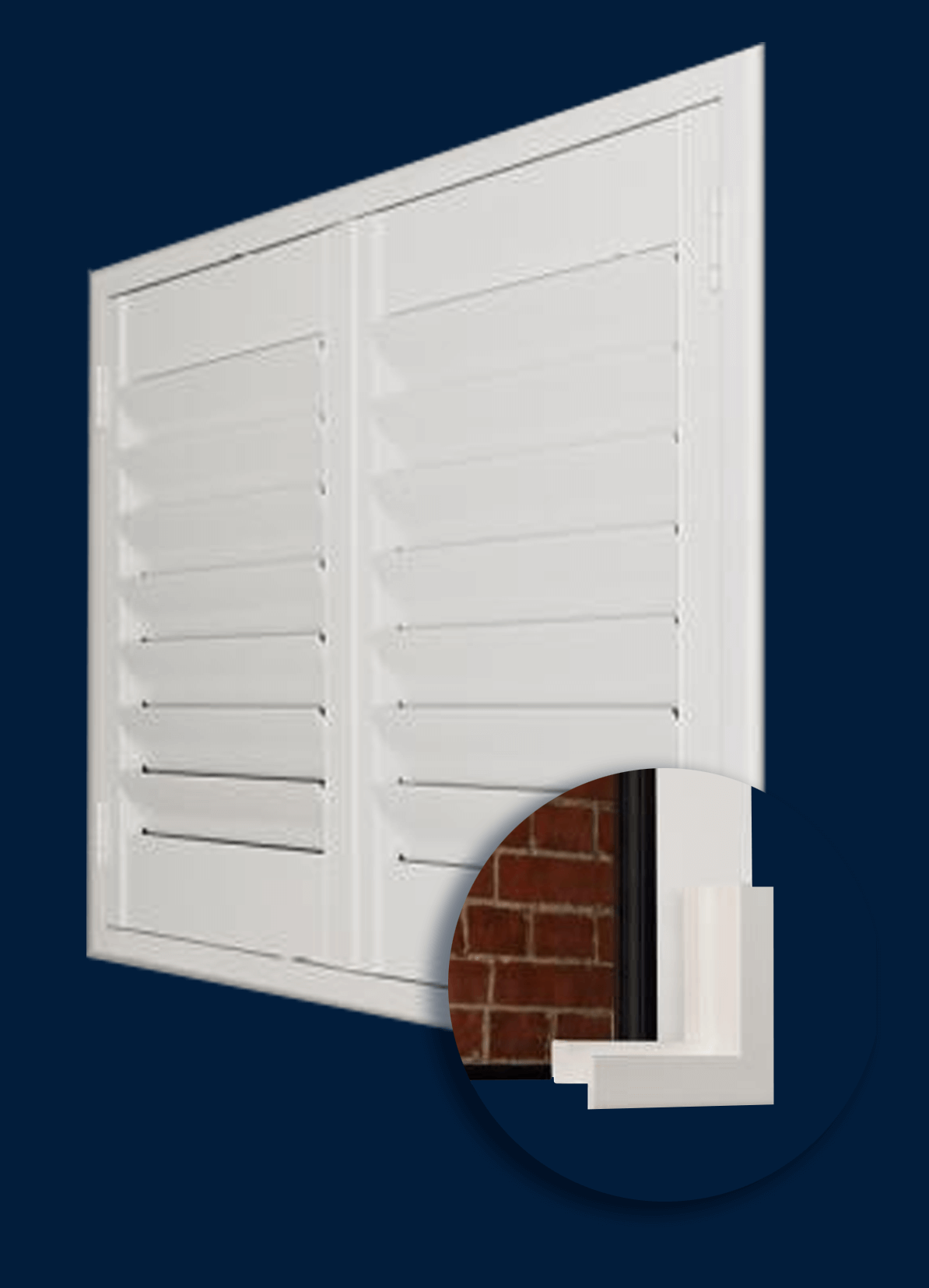
Z Frame
Like the name suggests, Z-frames are shaped like a letter Z. They provide an overall “finished” look by cleanly framing your window without any light bleed.
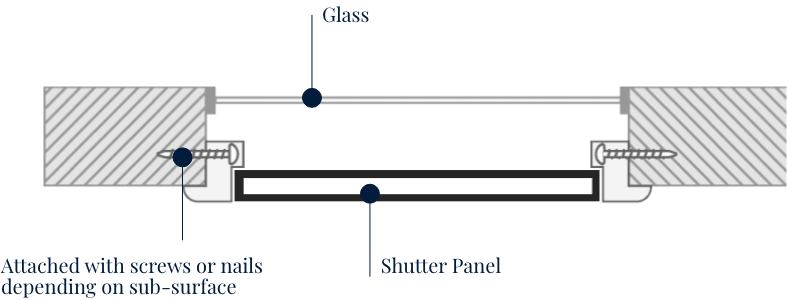
Panel Configuration
Arguably the most important detail of shutter design is the panel configuration, including the number of panels in one frame and how they will slide or fold. Shutter panels can be configured in a multitude of ways with many opportunities for customization, including what side to hinge and how much light you would like to allow through.
Single
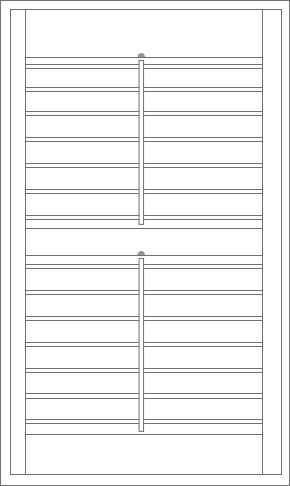
Double
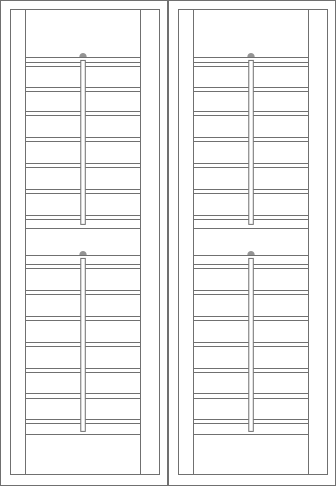
Triple
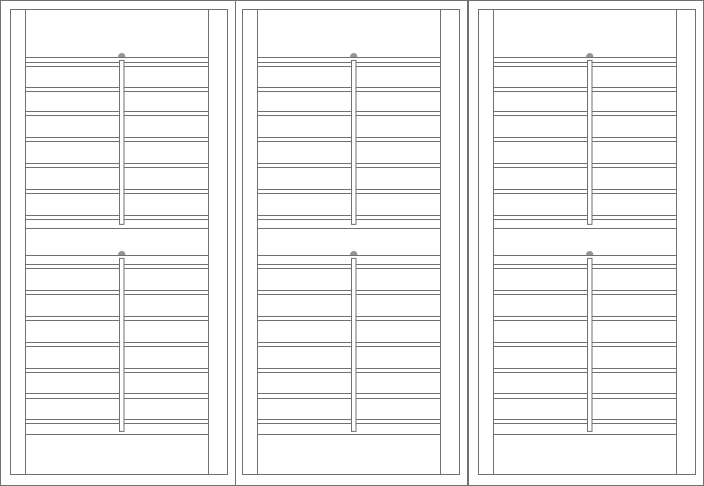
Tilt Rod
Choosing the appropriate tilt rod is one of the first decisions one makes when selecting new shutters. There are four types of tilt rods to choose from: traditional, offset, hidden, and split.
Traditional
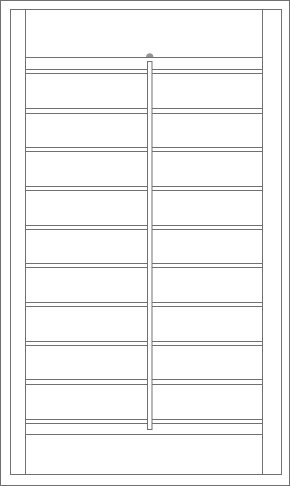
Offset
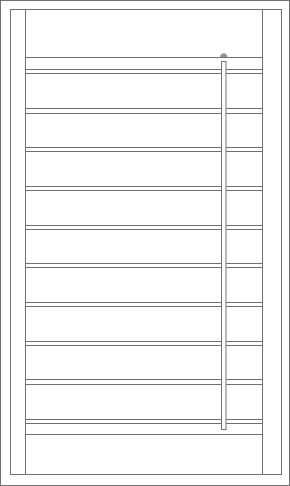
Hidden
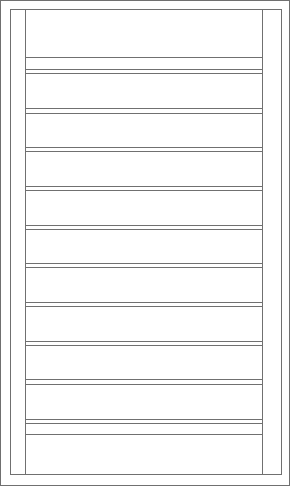
Split
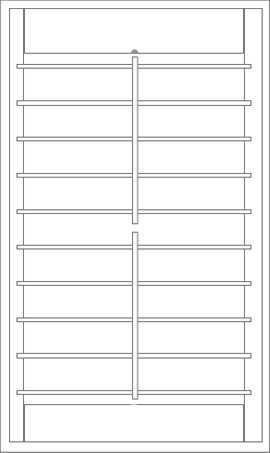
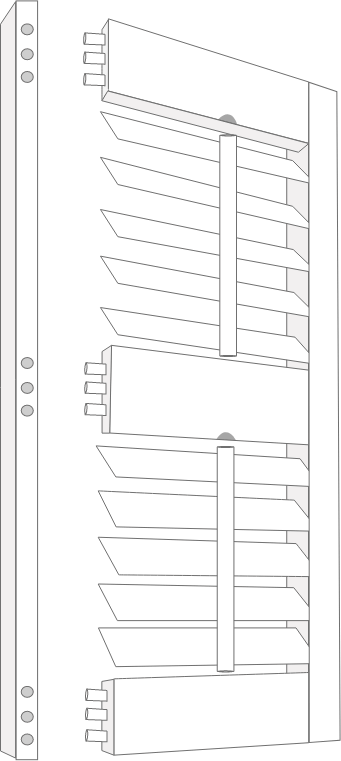
Over-Engineered for Lifetime Endurance
Every aspect of our shutters is carefully crafted with the utmost care. To improve the lifetime quality of our products, we only use the finest materials, over-engineered hardware, durable coatings, and hand-craftsmanship.
Our shutters are specifically designed using extra-long, epoxy-coated staples for greater adhesion and over-engineered dowel joints for extra strength and durability.
Schedule Your Complimentary Design Consultation Today
Ready to elevate your home’s look and feel with custom shutters and/or closet doors? Complete the form below to request a free quote and consultation from our design experts. In a rush? Call: 949-998-4279 and speak to a designer today!

